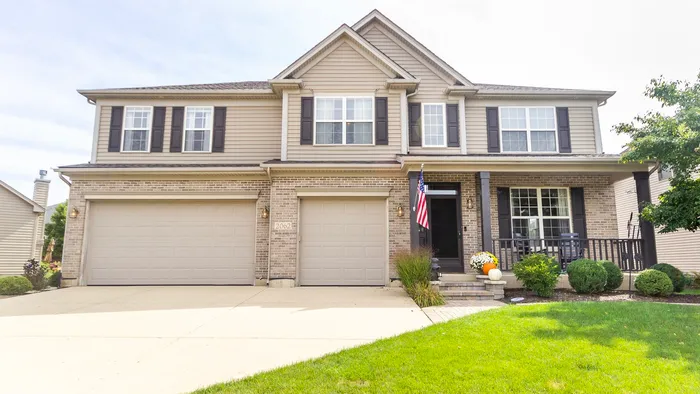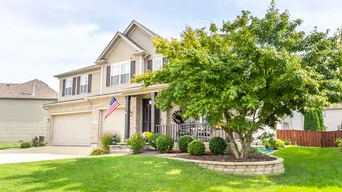- Status Sold
- Sale Price $372,500
- Bed 5 Beds
- Bath 3.1 Baths
- Location Wheatland
-

Sam Powell
sam.powell@dreamtown.com
UPGRADES GALORE! LOOK at this semi-custom home in Wheatland-Summit Chase subdivision located in Oswego School District 308. This 5 bedroom home also features 3 full & 1 half bath, & 3 car garage. Also Boasts a fantastic open floor plan with approx. 4,300 sq. ft of living space. The first floor includes an bedroom/office, living/dining room, bonus room & a 1/2 bath, beautiful remodeled large kitchen with custom cabinetry (2019 NEW high end Stainless Steel appliance package), table area, & a two story family with a ton of windows/natural light & a brick fireplace. The 2nd story master suite includes 2 large walk in closets and a private bathroom, 3 bedrooms & a full bath. The finished basement includes a full bath, large finished rec. room & storage. The large fenced yard includes a beautiful brick paver patio and plenty of room for your many toys and open grass area. NEW roof & siding (2018), hardwood floors, granite counters & molding. 2019 Sprinkler System. Nearby parks include Crescent Park, Ridge Park & Andover Park.
General Info
- List Price $389,000
- Sale Price $372,500
- Bed 5 Beds
- Bath 3.1 Baths
- Taxes $12,576
- Market Time 17 days
- Year Built 2002
- Square Feet 5737
- Assessments $320
- Assessments Include Scavenger
- Source MRED as distributed by MLS GRID
Rooms
- Total Rooms 11
- Bedrooms 5 Beds
- Bathrooms 3.1 Baths
- Living Room 27X23
- Family Room 22X36
- Dining Room 11X15
- Kitchen 9X17
Features
- Heat Gas
- Air Conditioning Central Air
- Appliances Oven/Range, Microwave, Dishwasher, High End Refrigerator, Washer, Dryer, Disposal, All Stainless Steel Kitchen Appliances
- Amenities Park/Playground, Curbs/Gutters, Sidewalks, Street Lights, Street Paved
- Parking Garage, Space/s
- Age 16-20 Years
- Exterior Vinyl Siding,Brick











































































































