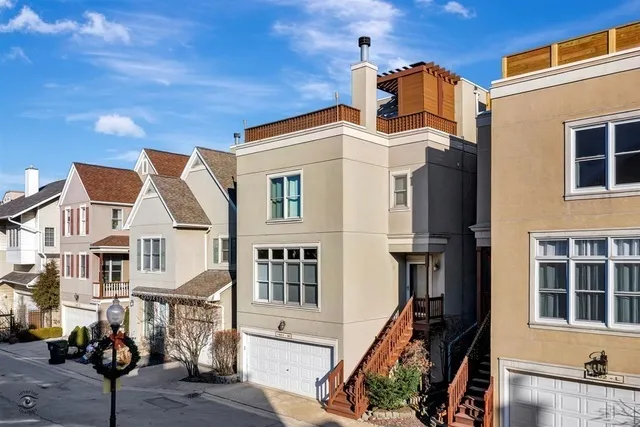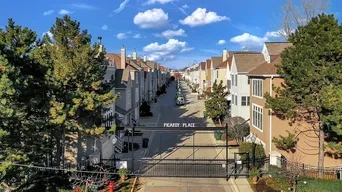- Status Sold
- Sale Price $595,000
- Bed 3 Beds
- Bath 3 Baths
- Location North Chicago
-

Sam Powell
sam.powell@dreamtown.com
Nothing to do but MOVE into this STUNNING, large single family home in the private and gated Picardy Place community, located in West Lakeview. When you enter your new home, you walk first into your living room, to your left and a large and stunning kitchen to your right. Your kitchen offers counter space for days and a full stainless steel appliance package... off to the side of your kitchen, is a large dining room with sliding glass doors that take you out to your 1st floor 13 x 8 ft deck. Take the stairs down to what can be your Guest Suite or Home Office, with a walk out patio space, Now head to the 2nd floor to enjoy your private Master Suite, walk in closet, private bath with separate shower, double vanity and soaking jacuzzi tub. Your 2nd floor also offers an ample 2nd bedroom and 2nd full bath and a separate Laundry Room with side by side washer/dryer. Begin and/or end your day on your 32 x 22 ft Deck with Wet BAR [of the 60 homes in this private community, there are only 5 rooftop decks], this home might be the only one also offering a full bar will two beer tap handles and a full, outdoor kegerator, and is wired for a outdoor TV and lighting. Not to mention the amount of space for seating and entertaining. You can Walk to Purple, Brown & Red lines as well as the UPNW Train. Nearby parks include Park 449, Chi Che Wang Park and Hamlin Park. Be sure to check out our Virtual Tour with photos from every corner of this home, Our 3D Virtual Reality Tour will walk you casually through each level and our Drone Photos and Videos will allow you to experience your neighborhood and community in a way that you have never experienced a home before... **WELCOME HOME!**
General Info
- List Price $624,500
- Sale Price $595,000
- Bed 3 Beds
- Bath 3 Baths
- Taxes $9,006
- Market Time 4 days
- Year Built 1997
- Square Feet 2839
- Assessments $200
- Assessments Include Scavenger, Snow Removal
- Source MRED as distributed by MLS GRID
Rooms
- Total Rooms 6
- Bedrooms 3 Beds
- Bathrooms 3 Baths
- Living Room 18X23
- Dining Room 9X11
- Kitchen 12X9
Features
- Heat Gas, Forced Air
- Air Conditioning Central Air
- Appliances Oven/Range, Microwave, Dishwasher, Refrigerator, Freezer, Washer, Dryer, Disposal, All Stainless Steel Kitchen Appliances
- Amenities Park/Playground, Curbs/Gutters, Gated Entry, Sidewalks, Street Lights, Street Paved
- Parking Garage
- Age 21-25 Years
- Exterior EIFS (e.g. Dryvit).

























































































































