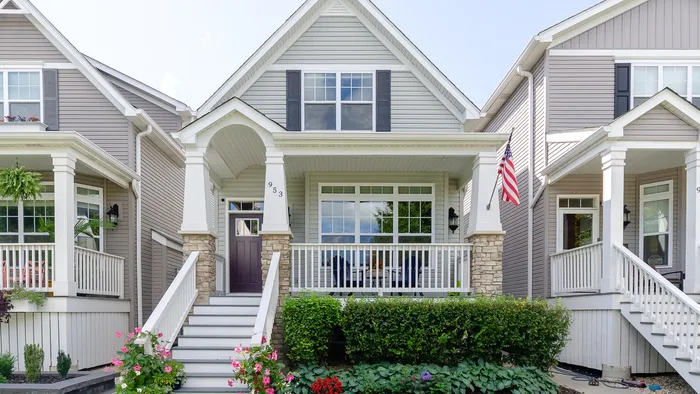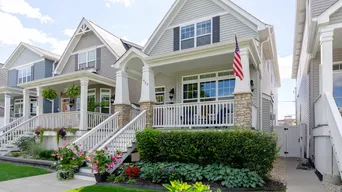- Status Sold
- Sale Price $689,000
- Bed 5 Beds
- Bath 3.1 Baths
- Location South Chicago
-

Sam Powell
sam.powell@dreamtown.com
***ACCEPTING BACK UP OFFERS*** SHOWING REQUESTS WELCOME: This stunning Bridgeport single family home feels like it was built yesterday, from the newer construction to the stunning finishes throughout. Check out the MUST SEE Interior Drone Video and 3D VirtualReality Matterport tours to get a true immersive experience touring this beautiful home, then let's get you in for a private visit of your future residence. This Lexington Homes design offers many amenities and features, starting with your large front porch with vaulted ceiling. Your first floor offers 5 unique spaces including a sitting room, dining room, kitchen with large island, eat-in nook & living room. As you explore the home take note of the details - Hardwood Flooring, Crown Moldings. Your new kitchen features high-end stainless steel appliances, including a hand selected $11K exhaust hood and 6-burner range, quartz & honed finish granite counters, full tile backsplash & breakfast bar. There is even room for a small work desk [or two] as well as a conveniently located powder room near the back door. Ascend to the 2nd floor where your large master en-suite awaits with sitting area, abundant closet space and bathroom with its oversized shower, large soaker tub & double raised bowl vanities, all with elegance and a spa-like look and feel. The 2nd floor also features 3 additional bedrooms with walk-in closets, a full bath and large laundry room. Finishing off your interior tour, on the lower level, walk down and into an open family room, bedroom and full bath all with great natural light, as well as a storage room and utility sink. Step out the back door from the lower level or first floor and enjoy your own private paradise. Large patio with space for an outdoor living room, dining set and pad for your private grilling station. 953 W 37th Pl is located in the quaint Bridgeport neighborhood in Chicago, minutes from 90 and 55. Home is wired for security. Nearby parks include Donovan Playground, Wilson Playground and Taylor Lauridsen Park, offering a77% Walkscore, 54% Transit, 72% Bike & Walking distance to the Red, Orange, RI Rock Island & Green Lines Excluded: Master Bedroom Drapes & Hardware.
General Info
- List Price $719,000
- Sale Price $689,000
- Bed 5 Beds
- Bath 3.1 Baths
- Taxes $11,233
- Market Time 12 days
- Year Built 2015
- Square Feet 3639
- Assessments $50
- Assessments Include Snow Removal, Other
- Source MRED as distributed by MLS GRID
Rooms
- Total Rooms 10
- Bedrooms 5 Beds
- Bathrooms 3.1 Baths
- Living Room 15X14
- Family Room 13X19
- Dining Room 15X12
- Kitchen 19X15
Features
- Heat Gas
- Air Conditioning Central Air
- Appliances Not provided
- Amenities Park/Playground, Curbs/Gutters, Sidewalks, Street Lights, Street Paved
- Parking Garage
- Age 1-5 Years
- Exterior Vinyl Siding,Stone































































































