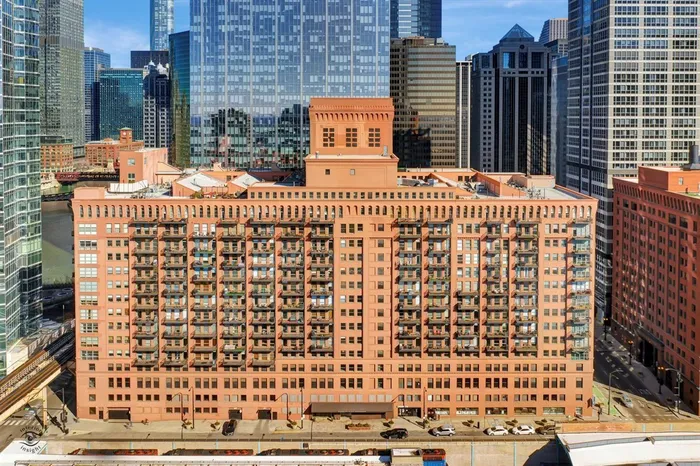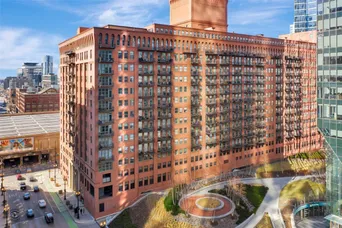- Status Sold
- Sale Price $547,500
- Bed 2 Beds
- Bath 2 Baths
- Location North Chicago
RANDOLPH PLACE, one of the largest EAST facing footprints available in the building. This HIGHLY RECENTLY UPDATED unit, feels like a single family home. Designed for entertaining. Enter your very elegant foyer offering double closet and full guest bathroom access. Large Attached Bonus room, use it as a guest bedroom, den, office, nursery, family room, home theatre, or anything your heart desires. Currently staged as a piano bar and art display, with a private laundry area and walk in pantry. Your second bedroom is soft loft with double closets spanning the length of the room. Use it as a bedroom, office, formal dining room etc... This room is plumbed for a door and can be fully enclosed with a translucent solution [glass blocks, stained glass, custom glass/windows]. Your front room offers a Full Stainless Steel kitchen, Open Living/Dining Entertaining floorplan. Access to your East Facing, River Bend, River View, overlooking parks to the North and East. Off the kitchen is your private master suite, offering a walk in closet, elegant bathroom, and large master bedroom with East Facing windows. Unit features Closet Works closets throughout. Randolph Place is renovating it's luxury lobby to include a revolving door, seating area, conference room, dog/stroller entrance and offers 24 hour doorperson/security as well as a Receiving room, Amazon Hub Lockers, Loading Dock, large Exercise Room, On site management, recently renovated hallways on all residential floors 5-16. easy access to all Downtown has to offer along with all major expressways! GREAT LOCATION Walkscore of 98%, 100% Transportation and 86% Bikeable | .1 mile to Green and Pink Lines, Walk to Thompson Center and all the dining and entertainment the community has to offer. Walk to Union Station and Ogilvie. Minutes from 90/94, 290, 55 and Lake Shore Drive.. Talk about location, location, location! 2 Garage Parking Spaces available P2 & P179 for $30K each.
General Info
- List Price $519,000
- Sale Price $547,500
- Bed 2 Beds
- Bath 2 Baths
- Taxes $8,441
- Market Time 77 days
- Year Built 1921
- Square Feet 1648
- Assessments $792
- Assessments Include Water, Common Insurance, Doorman, TV/Cable, Exercise Facilities, Exterior Maintenance, Lawn Care, Scavenger, Snow Removal, Internet Access
- Listed by
- Source MRED as distributed by MLS GRID
Rooms
- Total Rooms 6
- Bedrooms 2 Beds
- Bathrooms 2 Baths
- Living Room 18X16
- Dining Room COMBO
- Kitchen 13X8
Features
- Heat Gas, Forced Air
- Air Conditioning Central Air
- Appliances Oven/Range, Microwave, Dishwasher, Refrigerator, Washer, Dryer, Disposal, All Stainless Steel Kitchen Appliances, Front Controls on Range/Cooktop, Gas Cooktop, Gas Oven
- Parking Garage
- Age 91-100 Years
- Exterior Brick
- Exposure E (East), City, Lake/Water







































































