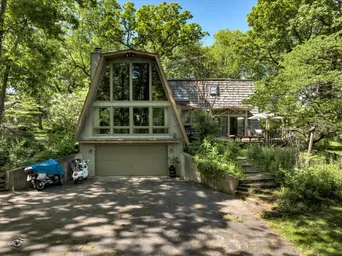- Status Sold
- Sale Price $532,200
- Bed 3 Beds
- Bath 3.1 Baths
- Location Hartland
-

Sam Powell
sam.powell@dreamtown.com
Is it time for a little more space? How about 6.61 acres? How does being surrounded by your own private woods, walking natural trails/paths surrounded by native prairie plants, chicken coop, seasonal creeks, large prairie, and fully fenced property? This home has it all - Smart Home Features including: Kitchen, Dining Room, Bar Room, External Flood lighting, Eco Bee Thermostat and Garage control - ALL from your smart phone app. This home also includes 2 additional buildings on the property include a 28x32 heated building [currently used as a yoga studio] and a 28x38 pole barn [currently being used as a shop and great for storage]. This home is an oasis. As you pull up to your private gated entry, your private drive is tree lined on both sides, opening up as you approach the home and your circle drive. Pull into your 2 car attached garage, or pull up to your shop with its own private garage/storage. Check out the arial photos / videos available and you'll see the home has a private deck off of the kitchen / bar room. As you enter, to your left is a floating wooden staircase and large coat closet. Turn to your right and soak in all of the natural light flooding into your living room from a floor to ceiling wall of windows with a exposed wooden walls and timber, wood burning fire place, 2-story ceiling and hardwood flooring. Walk across the room to the large windows, and as you turn back, you'll see the dining room/kitchen and the large lofted space up above. While you are here - soak in the detail on the built ins on both levels, they were hand made from walnut trees located on the property by one of the previous owners. Your first floor offers a powder room for guests, as well as a private en-suite, and ample storage. Your kitchen features Sub Zero and Dacor appliances, white counters, decorative dishwasher and fridge paneling, gas stove top, hardwood flooring, and pantry. You have a eat in area off of the kitchen as well as what could be used as a formal dining room, or entertaining room off of the kitchen and the back deck. Head past your built in desk across from the kitchen peninsula, turn left and step down into your Bar/Lounge/Dining Room. Wood burning stove is a center piece of this room with additional built ins along the back wall. Nearly floor to ceiling windows and tile flooring. Take the stairs down and you've got room to grow and expand in your partially finished basement and incredible storage spaces. There is a 2nd set of washer/dryer in the basement, as well as located on the 2nd level. Let's head up to the loft that overlooks the living room as well as the main entry foyer. Split off of this loft area are 2 additional bedrooms with a shared full bathroom. Feels a bit like living in a log cabin in your own private woods from the inside. This 3 bedroom 3 full bath and 1 half bath home is READY for it's next owners to love it. List of the improvements made in recent years are included in the additional information section, as well as a list of the native plants. The owner is open to discuss the sale of the chickens [they are treated as family, they are besties with the dogs and other animals that reside on the property]. Tools/equipment can also be discussed in a separate purchase agreement] Let's talk WOODSTOCK, let's talk Opera House, Woodstock Square, Farmers Market, Seasonal Events, Arts & Entertainment, Spectrum of Dining Options, Year Round Events. Check out their Facebook page.. ** REVERSE COMMUTE to the City of Chicago on the Union Pacific Northwest Line. @1:15 trip.
General Info
- List Price $599,900
- Sale Price $532,200
- Bed 3 Beds
- Bath 3.1 Baths
- Taxes $10,893
- Market Time 128 days
- Year Built 1975
- Square Feet 4600
- Assessments Not provided
- Assessments Include None
- Source MRED as distributed by MLS GRID
Rooms
- Total Rooms 9
- Bedrooms 3 Beds
- Bathrooms 3.1 Baths
- Living Room 23X25
- Family Room 16X21
- Dining Room 13X12
- Kitchen 9X22
Features
- Heat Gas, Forced Air
- Air Conditioning Central Air
- Appliances Oven-Double, Microwave, Dishwasher, Refrigerator, Washer, Dryer, Disposal
- Amenities Gated Entry
- Parking Garage
- Age 41-50 Years
- Exterior Cedar





































































































